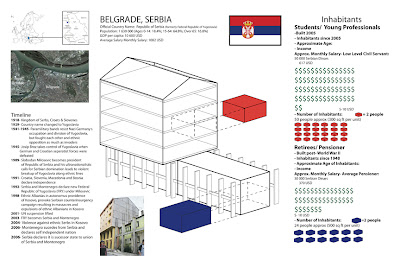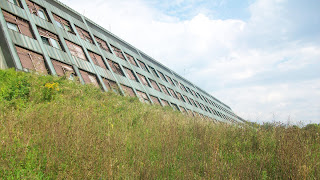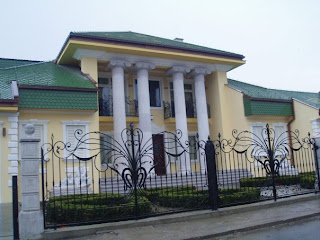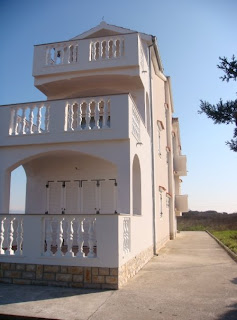Friday, October 29, 2010
Wednesday, October 27, 2010
Balkanology exhibition in Romania
I am quoted in this newspaper text about a show in Romania, but I can't read Romanian. Anyone knows anyone Romanian? Thanks. Srdjan
link: http://www.newspad.ro/Fratii-de-haos-urbanistic-ai-Bucurestiului,349608.html
link: http://www.newspad.ro/Fratii-de-haos-urbanistic-ai-Bucurestiului,349608.html
Tuesday, October 26, 2010
reference: vertical zoo
Buenos Aires Vertical Zoo Competition proposal / Hila Davidpur, Tal Gazit, Eli Gotman, Hofi Harar
http://www.archdaily.com/81828/buenos-aires-vertical-zoo-competition-proposal-hila-davidpur-tal-gazit-eli-gotman-hofi-harari/
http://www.archdaily.com/81828/buenos-aires-vertical-zoo-competition-proposal-hila-davidpur-tal-gazit-eli-gotman-hofi-harari/
world corruption index
this is a very interesting interactive map, showing the volume of corruption by countries.
it would be great to combine this map with the GDP world map.
link: http://www.guardian.co.uk/global-development/interactive/2010/oct/26/corruption-index-2010-countries-world
Sunday, October 24, 2010
Saturday, October 23, 2010
Kosovo_Balkanology
Hi all, I am quoted in this article as a seeker for the positive aspects of Balkanization. Very happy for it.
The link to the article is at: http://www.balcanicaucaso.org/eng/content/view/full/44972
The link to the article is at: http://www.balcanicaucaso.org/eng/content/view/full/44972
Friday, October 15, 2010
Reference: housing built half way for the residents to expand as they like_source MoMA New York
by Elemental, great architects from Chile.
take a look at the video posted at MoMA website: http://www.moma.org/interactives/exhibitions/2010/smallscalebigchange/projects/quinta_monroy_housing
and especially notice the simplicity of diagrams.
units before expansion:
take a look at the video posted at MoMA website: http://www.moma.org/interactives/exhibitions/2010/smallscalebigchange/projects/quinta_monroy_housing
and especially notice the simplicity of diagrams.
units before expansion:
and after expansion:
Reference: Lacaton & Vasal _ perimeter expansion of a modernist tower in Paris_source MoMA New York
Take a look at this project in Paris. An aging modernist residential tower was upgraded by surrounding it with a series of balconies. Take a look at the video here: http://www.moma.org/interactives/exhibitions/2010/smallscalebigchange/projects/transformation_of_tour_boise_le_pretre
images before:
images before:
and after
Thursday, October 14, 2010
Wednesday, October 13, 2010
Monday, October 11, 2010
Form Follows Law / Legal-Illegal house
check this house out in cologne germany, built by manuel herz, link here:
http://challenge.visualessence.nl/C2063922860/E1390031752/
and also under his portfolio: http://www.manuelherz.com/ under projects.
Instructive is also the use of the blurry legal conditions, in order to add the "illegal" piece on top of what essentially was a gate.
Here is the text description below by Manuel Herz:
http://challenge.visualessence.nl/C2063922860/E1390031752/
and also under his portfolio: http://www.manuelherz.com/ under projects.
Instructive is also the use of the blurry legal conditions, in order to add the "illegal" piece on top of what essentially was a gate.
Here is the text description below by Manuel Herz:
ILLEGAL ARCHITECTURE
Legal / Illegal Architecture
...
Located on that main street, Goltsteinstraße, in the middle of the area
affected by that development plan is a site currently occupied by a storage
space and facing the street with a large entrance gate, considered
a historical landmark. Once the storage space is torn down, the site is
supposed to be developed. The investor who owns the site is a small-scale
real-estate developer who, having studied and worked for a few years
in the field mathematics, and is now building and selling appartments to
make a living, had previously acquired the site in a combinatory deal with
a different site close by. That other project, located just around the corner,
had already been processed, the building built and all appartments
been sold. The site on Goltsteinstraße though, proved to be far more difficult.
Having received a design proposal and a quote for the projected
cost from a large general contractor, he could easily calculate that with
the very average design proposal and the expected turnover through the
sales, a debit would generated, as the 250sqm flatspace multiplied with
the average saleprice would be below the construction cost plus property
value. In other words, the site was commercially not viable.
Only one possibility remained, as much as the investor was very critical
about it: Architecture. If the developer would, as he calculated, invest a
certain percentage of surplus in „interesting architecture“, he could possibly
receive a overproportional increase in the salesprice and therefore
finish off the project without a deficit. This decision, arising purely from
a cost-benefit calculation, without any emotional commitment, resulted in
the best prerequisite of the project. The second one being the fact that
the investor specifically said that he did not want to be an architect and
had no interest in acting like one. Therefore the tasks were devided and
the work could commence.
The Design
The 5.50m wide and 25m deep site, in combination with all norms, rules,
fire regulations, building laws, the municipal development plan and the
rules of „construction near landmark buildings“ result in a very clearly
defined and non-ambiguous volume. Form follows Law! This starting position
forms the first volume of the building: a transparent (as transparent as
the law, as Kafka once said) and orthogonal volume, that out of respect,
or for safety reasons, steps back from history by one meter, and thereby
reacts to the municipal building line set in the development plan. In the
back part of the site, as a full construction covering the whole site is obviously
not allowed according to the development plan, a stepping down
of the volume is created by terraces on each level. It is the proper volume
of the building, which is formulated according to all laws and binds itself
to the rules. The „legal“ volume.
The second volume of the building is formed through different measures.
It is the defiant volume. How many rules can be disregarded in a place
dominated and strangled by rules. First of all, the volume as a whole is
not allowed to exist at all, as its complete floor area exceeds the maximum
area permitted in the development plan. Hence, the volume in itself
is illegal. Being a non-orthogonal, free-formed body, it is mainly opaque
and traces a path from streetlevel through the gate, moving up the floors,
piercing through them, and facing with its main mass at the upper levels
back down upon the street, thereby realising a loop around that gate,
the historical monument. Its windows, goggle-eyed, look into the sky, onto
the terraces and down on the street. Every single surface of its faceted
volume throws a „shadow-area“ onto one of the neighboring sites, something
forbidden by german planning law, and in most cases the official
formulas for calculating their sizes cannot be applied onto the shape of
that volume. The fire-regulations are disregarded and the main mass of
the volume encroaches the street again, crossing the municipal building
line. Not a single exteriour wall is standing perpendicular upright and
the differentiation between wall, roof and floor, the main categories of
building elements in architecture, is disolved. It is covered with a bright
red polyurethan coating which allows for a “construction without details”
and forms a continuous skin over all surfaces of the building. Being disrespectful
to the german building code and the laws and regulations of
that site in particular, it is the „illegal“ volume. Both combined, they form
the building.
Architecture in Bayenthal
What does this architecture want in Bayenthal. The building is an expression
and reacts to the urban condition of that part of Cologne. Having
always been the toy of the real-estate investors and speculators, the building
introduces a foreign body into the urban fabric, which is very receptible
for that. The building moves right up to the limits of the site, or rather,
exceeds them, in its ratio of massing, in its measurements, in its complexity
and its materiality. It overloads or strains the site, and is in a certain way
ruthless to it. Maybe it is one of these architectural interventions which are
not in the interest of the suburb. Maybe it has a self-sufficiency. But in all
these examinations, it expresses the economic situation, the constellation
of laws and rules to form, and the sociocultural condition of the suburb
in a built form. As foreign as the building might seem in the context of
the area, as more it acts upon the history, the state of the urban fabric,
and attempts to formulate an enrichment out of this immediate context.
And attempts of course, as Bayenthal is used to, to view the context as
its capital.
Architect: Manuel Herz
Project Team: Emmanuelle Raoul, Sven Röttger
Site Supervision: Martin Schäfer
Structural Engineers: Ove Arup
Technical Services: Frank Rapita
Client: TURRIS Immobilien GmbH & Co. KG
Floor Area: approx. 400 sqm
Projectvolume: approx. 800.000,- €
completed in summer 2003
Housing for Informal City
Via Lindsay Bremner, here is the link to the Housing and the Informal City exhibition in partnership the Goethe-Institut, South Africa
The website is www.housinginformalcity.co.za
An inspiring hoax in Paris
This was a hoax for adapting the top of the Eiffel tower by Serero architects in Paris (for Mies).
L Building
This post is for Keith:
http://www.google.com/imgres?imgurl=http://farm1.static.flickr.com/15/19841206_a90afd8b7c_o.jpg&imgrefurl=http://wirednewyork.com/forum/showthread.php%3Ft%3D18370%26page%3D6&usg=__2gvfJRmUW8ebyjb7XQ0TicfXEro=&h=768&w=1024&sz=136&hl=en&start=121&sig2=mNzyLvXXaVaIQDNio5dlgQ&zoom=1&tbnid=VDwt1LNQ21QQ7M:&tbnh=116&tbnw=155&ei=KnezTLvbAoGB8gbD1Z2oCQ&prev=/images%3Fq%3Dportzamparc%2Bhotel%26um%3D1%26hl%3Den%26client%3Dsafari%26sa%3DN%26rls%3Den%26biw%3D1024%26bih%3D721%26tbs%3Disch:10%2C3691&um=1&itbs=1&iact=hc&vpx=726&vpy=327&dur=112&hovh=194&hovw=259&tx=182&ty=91&oei=FHezTK3LIsaLnAfrqaHCBQ&esq=7&page=7&ndsp=21&ved=1t:429,r:14,s:121&biw=1024&bih=721
http://www.google.com/imgres?imgurl=http://farm1.static.flickr.com/15/19841206_a90afd8b7c_o.jpg&imgrefurl=http://wirednewyork.com/forum/showthread.php%3Ft%3D18370%26page%3D6&usg=__2gvfJRmUW8ebyjb7XQ0TicfXEro=&h=768&w=1024&sz=136&hl=en&start=121&sig2=mNzyLvXXaVaIQDNio5dlgQ&zoom=1&tbnid=VDwt1LNQ21QQ7M:&tbnh=116&tbnw=155&ei=KnezTLvbAoGB8gbD1Z2oCQ&prev=/images%3Fq%3Dportzamparc%2Bhotel%26um%3D1%26hl%3Den%26client%3Dsafari%26sa%3DN%26rls%3Den%26biw%3D1024%26bih%3D721%26tbs%3Disch:10%2C3691&um=1&itbs=1&iact=hc&vpx=726&vpy=327&dur=112&hovh=194&hovw=259&tx=182&ty=91&oei=FHezTK3LIsaLnAfrqaHCBQ&esq=7&page=7&ndsp=21&ved=1t:429,r:14,s:121&biw=1024&bih=721
Bow Wow Atelier_Pet Architecture
this book is a good resource for bridging research of informal architecture and design.
http://www.archidose.org/books/bow-wow.html
http://www.archidose.org/books/bow-wow.html
Saturday, October 9, 2010
Modern Ruins
This has been floating around the internet for a while. Some great examples of beautiful, unneeded places.
Monday, October 4, 2010
The Balkans Project
The link contains some highly informational maps on refugees and mass graves from the Kosovo War, as well as historical maps of the Balkan regions. Comparative maps of demographics and minority/majority comparisons from before and after the war.
Prishtina Tourist Map
Mapping Stereotypes
This is a really stellar look at how certain countries stereotype the areas around them in Europe, including one on how Americans look at Europe. Completely off topic, but cool.
Sunday, October 3, 2010
Wednesday, September 29, 2010
Zlata's Diary
Looking at people's personal accounts of certain events is another way to get an understanding of the place. I read this diary when I was in fourth grade. In retrospect, I think it is highly insightful.
Youtube Video of Bosnia War
This is a video that is more geared toward my research, but might be interesting for others to see about the war in Bosnia.
All kinds of maps with all kinds of resources
Check out this link guys. It has all sorts of maps and information that might be pertinent to your research.
London Calling
Hi all, unrelated, but take a look at how London deals and exhibits interventions in space we can call iLegal: http://www.guardian.co.uk/artanddesign/video/2008/may/29/hayward.psycho.buildings
Tuesday, September 28, 2010
Gordon Matta-Clark
Sneha showed this in thesis prep today and I thought it was an interesting use of informal art and unused buildings
Monday, September 27, 2010
Montenegro_Karver-bookstore_Adam
Hi Adam, here is the location of the Karver book store in Podgorica: http://maps.google.com/maps?f=q&source=s_q&hl=en&q=Obala+Ribnice,+Podgorica,+Montenegro&sll=42.906389,19.183333&sspn=0.19137,0.368729&ie=UTF8&cd=1&geocode=FdSNhwId5QYmAQ&split=0&hq=&hnear=Obala+Ribnice,+Podgorica,+Montenegro&ll=42.437984,19.266061&spn=0.003013,0.007805&t=h&z=18
Also here is the web-site of Karver bookstore: http://www.karver.org/
There is a small English section, but also try Google translator.
Also I suggest to you to get in touch with them directly.
Slovenia_Rog-factory_Tovarna-Rog_Alicia
Hi Alicia, here is the history of Rog Factory (Tovarna Rog in Slovene) in English [you can explore the rest of the site for more information]:
http://tovarna.org/node/113
Also you can register on their blog.
The actual address is:
Začasni uporabniki in uporabnice prostorov tovarne Rog
Trubarjeva 72
1000 Ljubljana
Slovenija
http://tovarna.org/node/113
Also you can register on their blog.
The actual address is:
Začasni uporabniki in uporabnice prostorov tovarne Rog
Trubarjeva 72
1000 Ljubljana
Slovenija
and Google map location is:
http://maps.google.com/maps?f=q&source=s_q&hl=en&geocode=&q=ljubljana,+slovenia&sll=38.387957,-96.208992&sspn=0.09903,0.188828&ie=UTF8&hq=&hnear=Ljubljana,+Slovenia&ll=46.051496,14.515595&spn=0.002833,0.005761&t=h&z=18
Here is also a story about the signature model bicycle called "Pony" this factory made during Socialism in Yugoslavia. It died because the market for it was lost with the end of Yugoslavia:
http://www.inyourpocket.com/slovenia/ljubljana/Rog-s-Pony-71439f?more=1
Bosnia_Augustin
Dear Augustin, my suggestion for you is take this case of civilian disobedience to reconstruct in Bosnia. Here attached is a short research article I wrote for Cabinet Magazine. I am sure that you can find much about the resistance to rebuilt, which in itself is a case of iLegality.
Reading_Simone: People as Infrastructure
This short essay by Abdou Maliq Simone: People as Infrastructure can be very useful when researching human power in evasive and iLegal situations:
https://login.libproxy.temple.edu/login?url=http://publicculture.dukejournals.org/cgi/reprint/16/3/407.pdf
https://login.libproxy.temple.edu/login?url=http://publicculture.dukejournals.org/cgi/reprint/16/3/407.pdf
Friday, September 24, 2010
Serbia_Autumn
hi autumn,
here is the contact of dubravka sekulic <dubravka.sekulic@gmail.com> young architect from belgrade who did a great study about the houses built on top of older houses in belgrade. feel free to contact her, she is great.
yours, srdjan
Rog Factory_Ljubljana_Slovenia
Hi Alicia,
feel free to get in touch with Alenka Gregoric, and she can direct you further to people who know what is and what was happening with the squatting of the Rog bicycle factory. Her contact is: galerija skuc skuc <galerija.skuc@guest.arnes.si>
Yours Srdjan
feel free to get in touch with Alenka Gregoric, and she can direct you further to people who know what is and what was happening with the squatting of the Rog bicycle factory. Her contact is: galerija skuc skuc <galerija.skuc@guest.arnes.si>
Yours Srdjan
Tirana_contact
Emily, please try to get in touch with the Stealth group of Rotterdam: Ana Dzokic and Marc Neelen, who had a project in Tirana. Their contact is: "[ STEALTH ]" <stealth@ultd.net> Yours, Srdjan
Macedonia_Shutka
Hi Miles, please try to get in touch with Filip Jovanovski (filipsj@yahoo.com) or with Ivan Mirkovski (Ivan Mirkovski <contact@forumskopje.com>) to try to get more information on Shutka.
The Valley of Thieves_Novi Sad
Hi Jim, here are a few links with images of the the so-called Valley of Thieves.
http://europelostandfound.net/NoviSad2
http://europelostandfound.net/NoviSad
Yours, Srdjan
http://europelostandfound.net/NoviSad2
http://europelostandfound.net/NoviSad
Yours, Srdjan
the valley of thieves_flooded in danube
the valley of thieves_iDam-personal water dam
Forgotten: Political School in Kumrovec, Croatia
Hi Cory, here are some photos from my database of the Political School in Kumrovec. Please go ahead and ask Per for any plans or 3d models as he mastered it during the last semester. Yours, Srdjan
Wednesday, September 22, 2010
The Empire State "Squater"
Take a look: http://www.nytimes.com/2010/09/22/nyregion/22about.html?_r=1
Next steps_Balkanizing the work
Hi all,
thanks for the great efforts and work. It was a really good session today.
Here we go to the next step of research where each of you will dwell and articulate in axonometric fashion one of the iLegal situations in the Western Balkans.
This is the list of regions/states per person:
Slovenia / Alicia
Croatia / Cory
Serbia / Autumn
Kosovo / Keith
Macedonia / Miles
Vojvodina / Jim
Albania / Emily
Bosnia / Augustin
Montenegro / Adam
Please consult the Lost Highway Expedition Photobook for your choices and let's talk about them on Friday.
Yours, Srdjan
thanks for the great efforts and work. It was a really good session today.
Here we go to the next step of research where each of you will dwell and articulate in axonometric fashion one of the iLegal situations in the Western Balkans.
This is the list of regions/states per person:
Slovenia / Alicia
Croatia / Cory
Serbia / Autumn
Kosovo / Keith
Macedonia / Miles
Vojvodina / Jim
Albania / Emily
Bosnia / Augustin
Montenegro / Adam
Please consult the Lost Highway Expedition Photobook for your choices and let's talk about them on Friday.
Yours, Srdjan
Subscribe to:
Posts (Atom)



































































